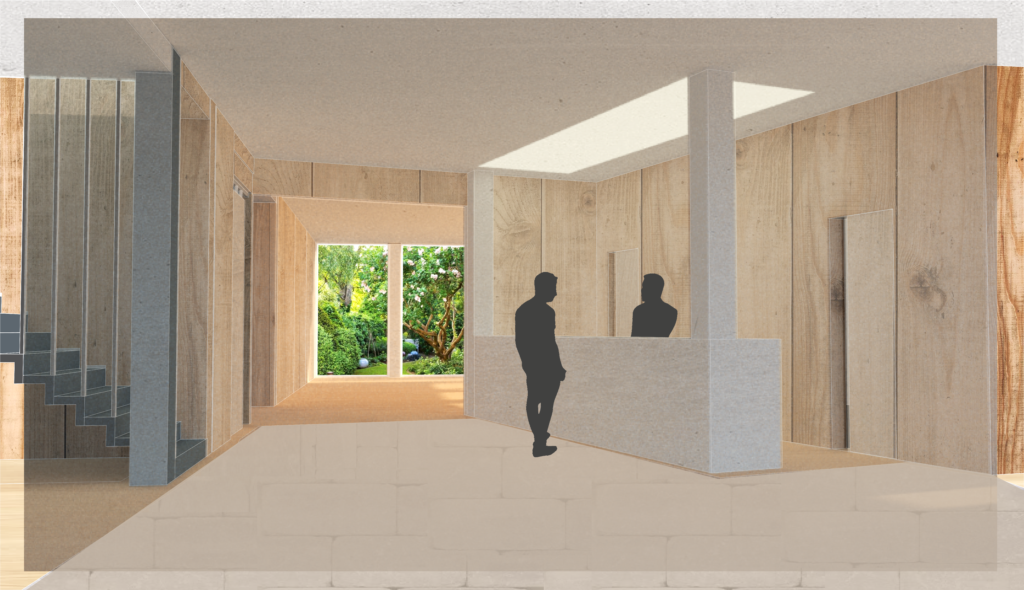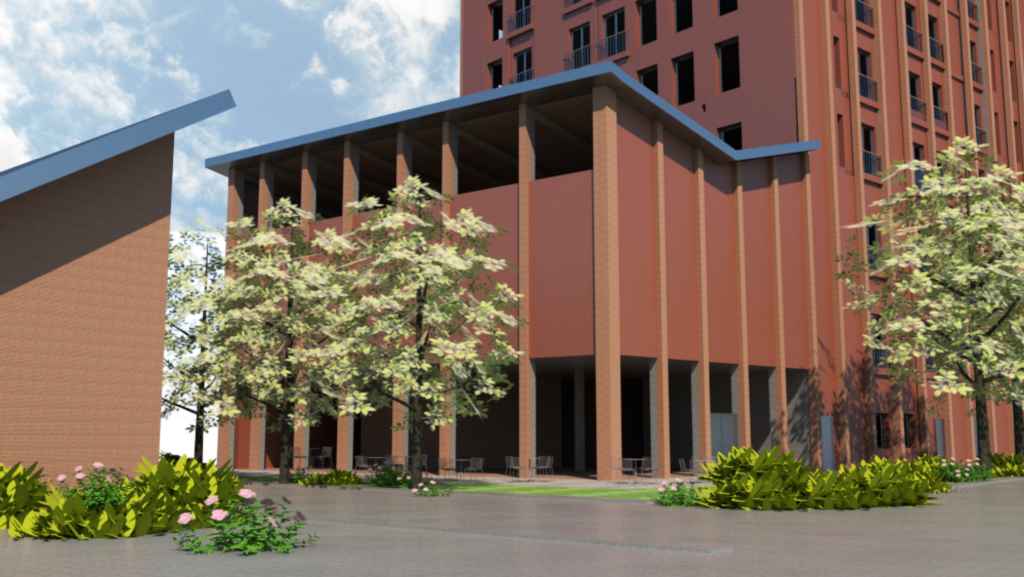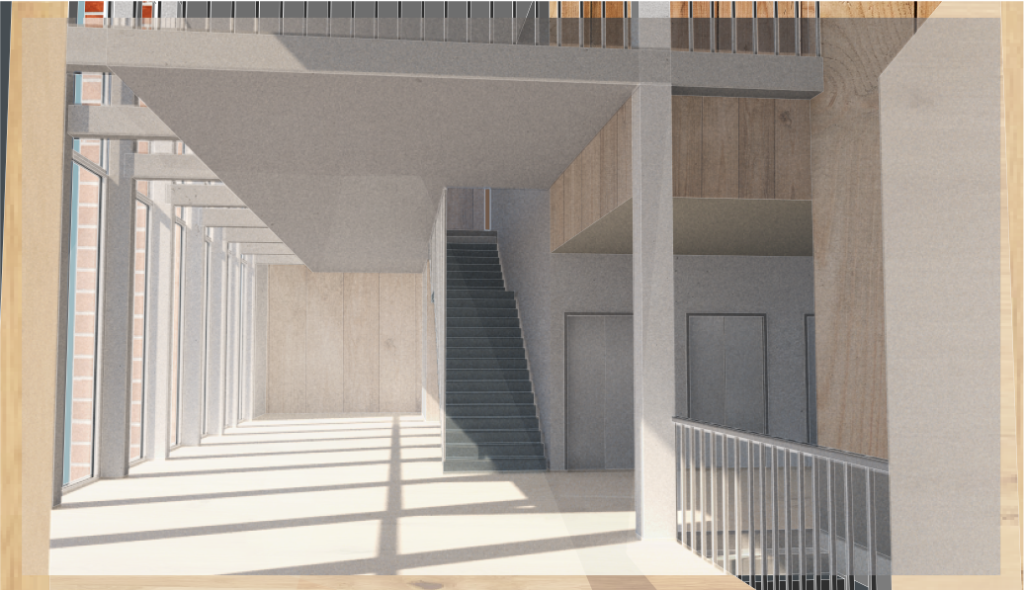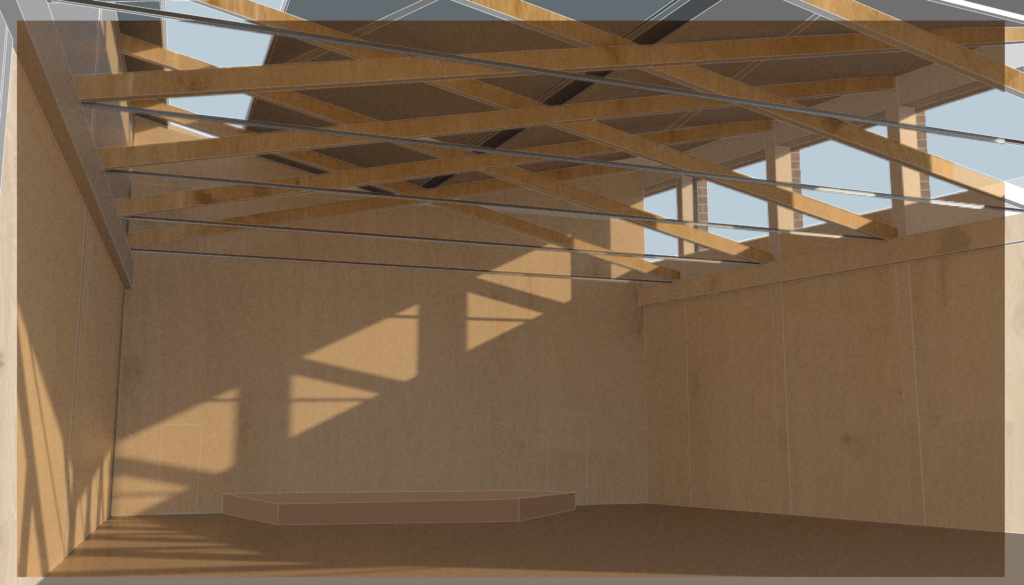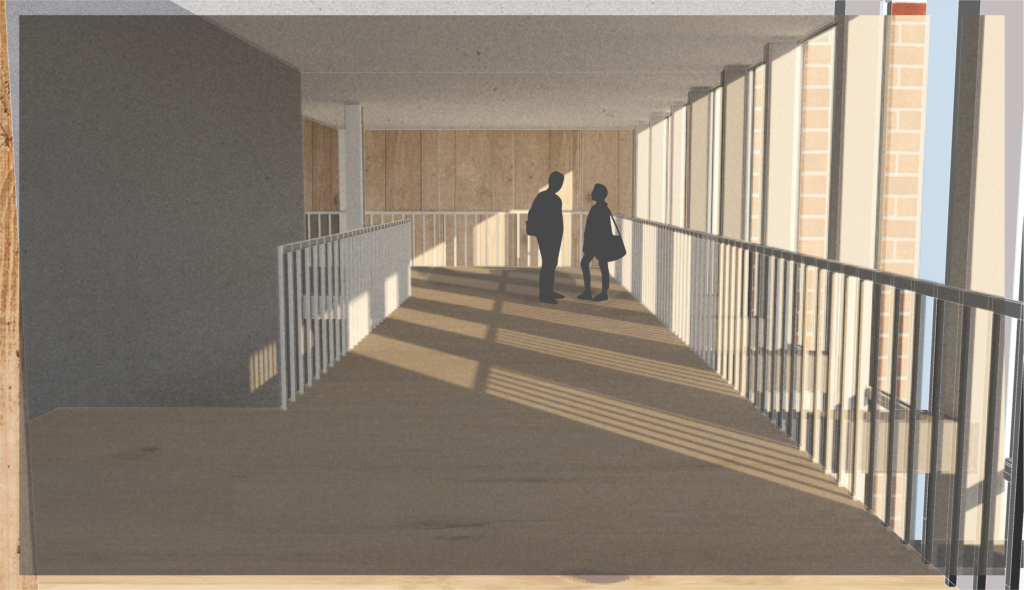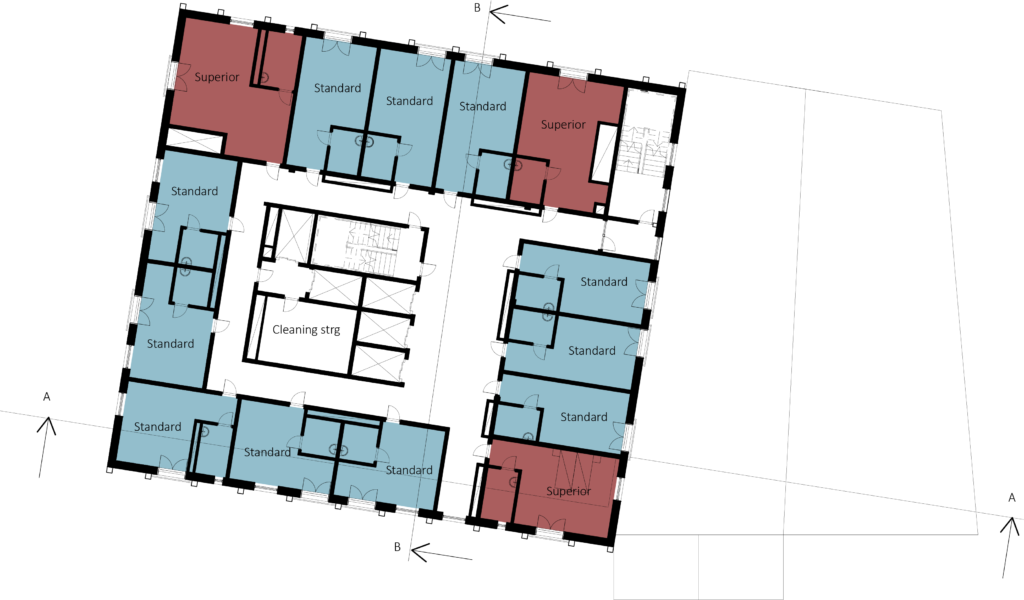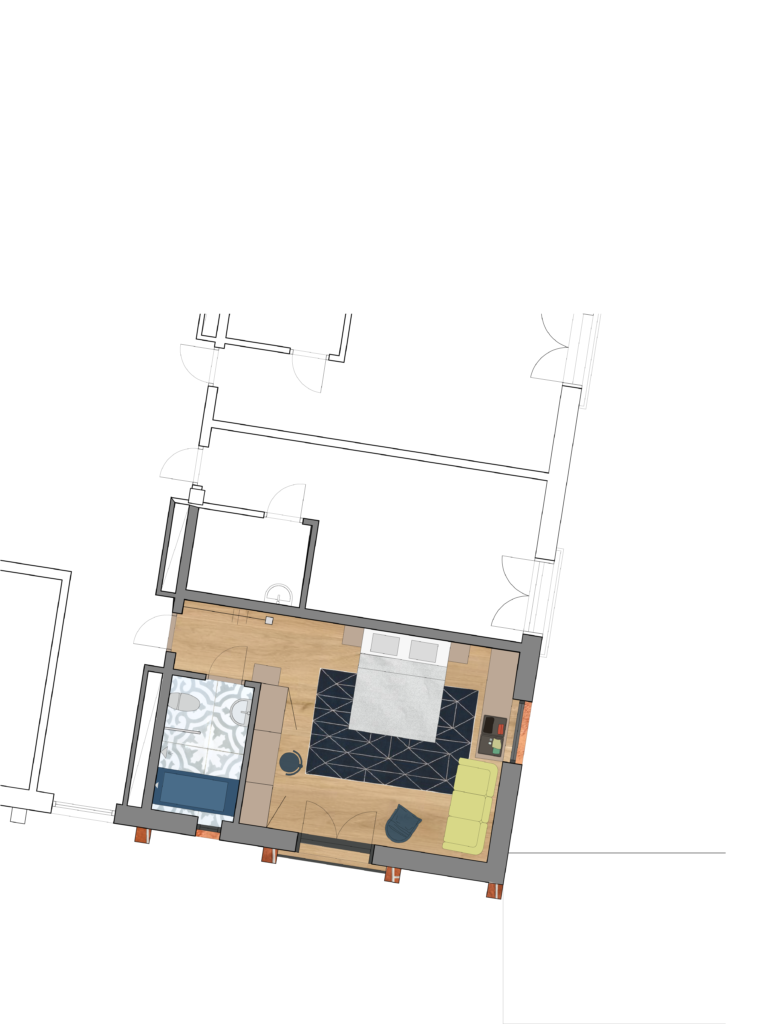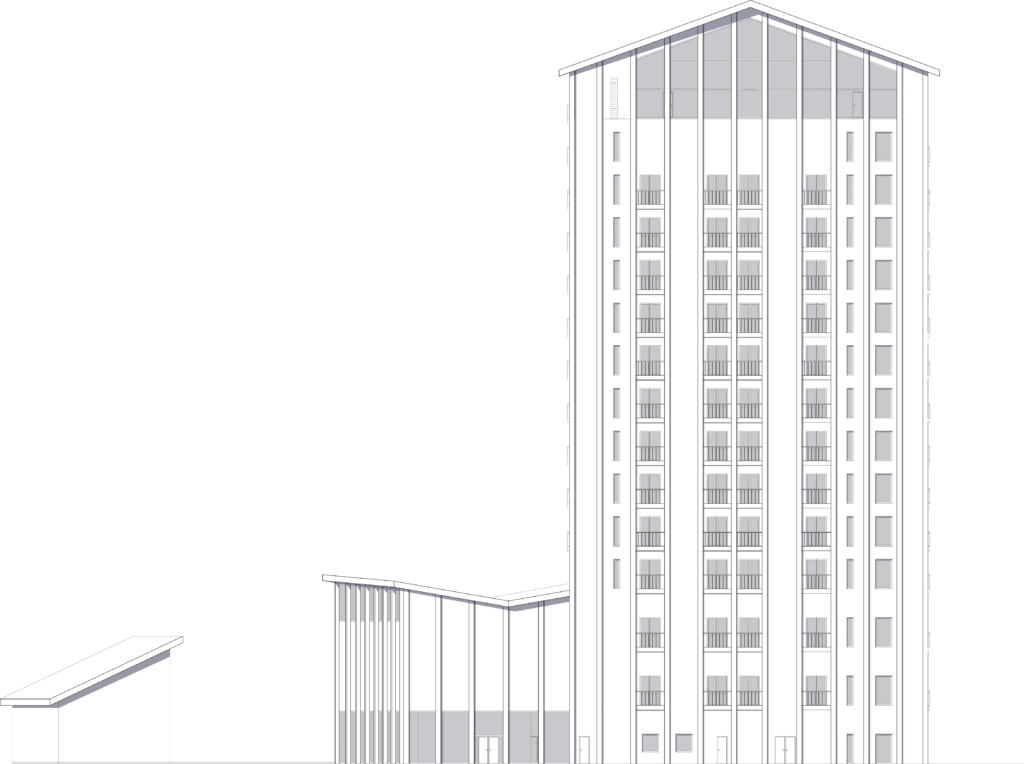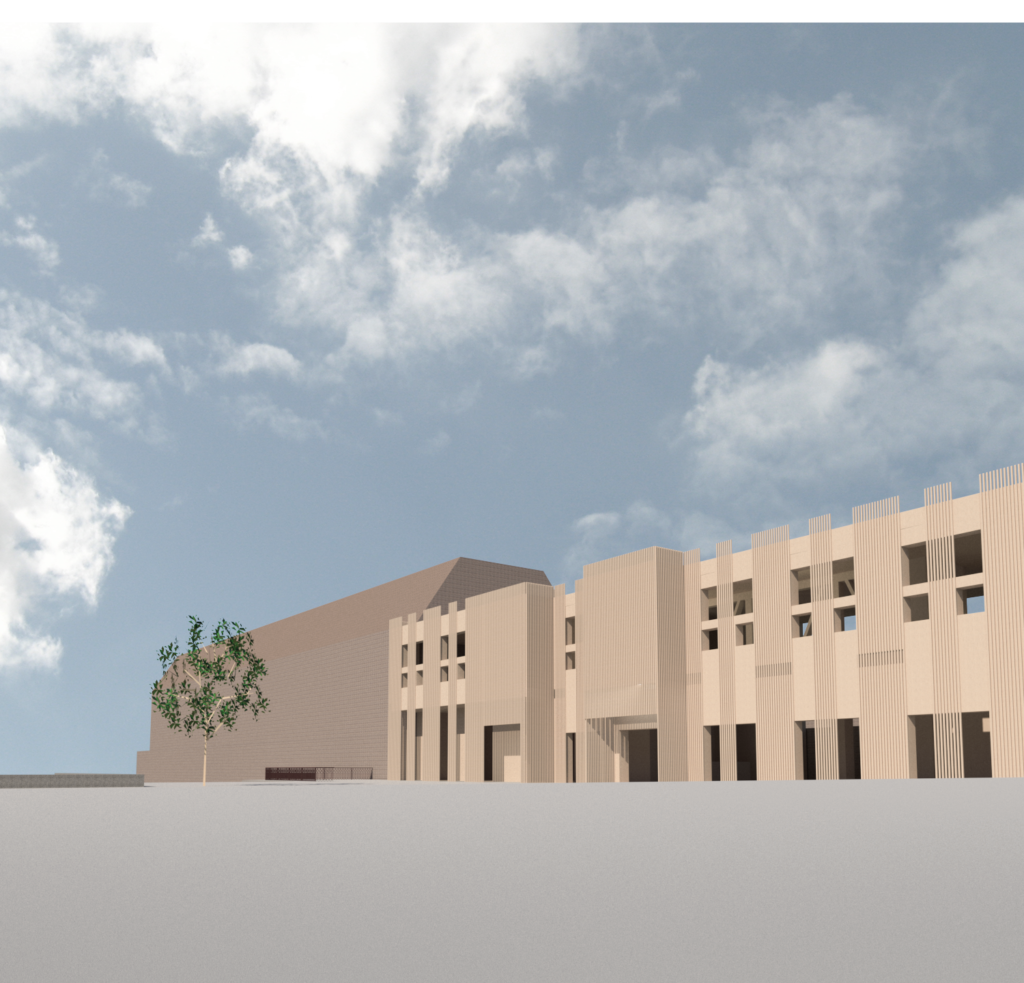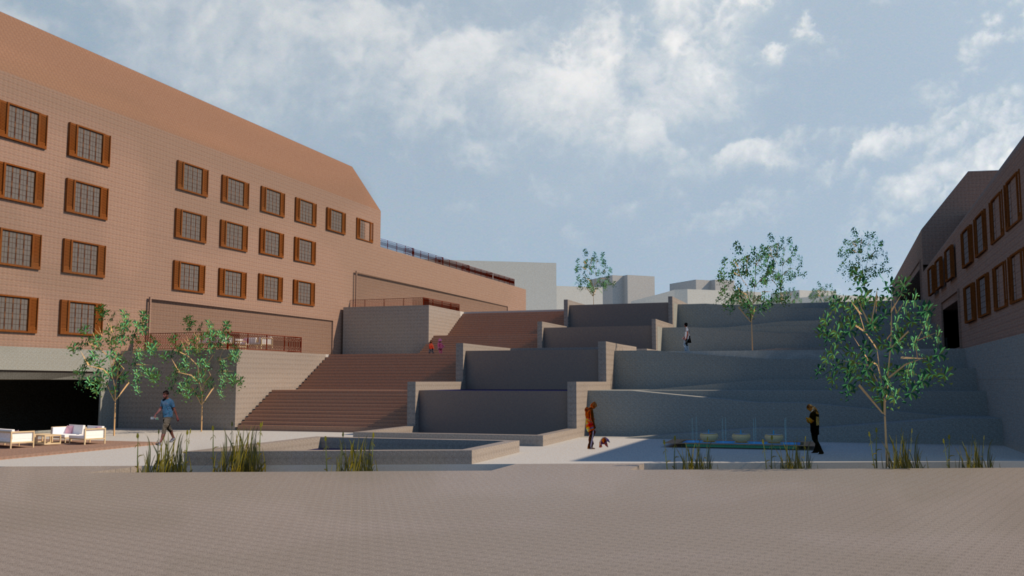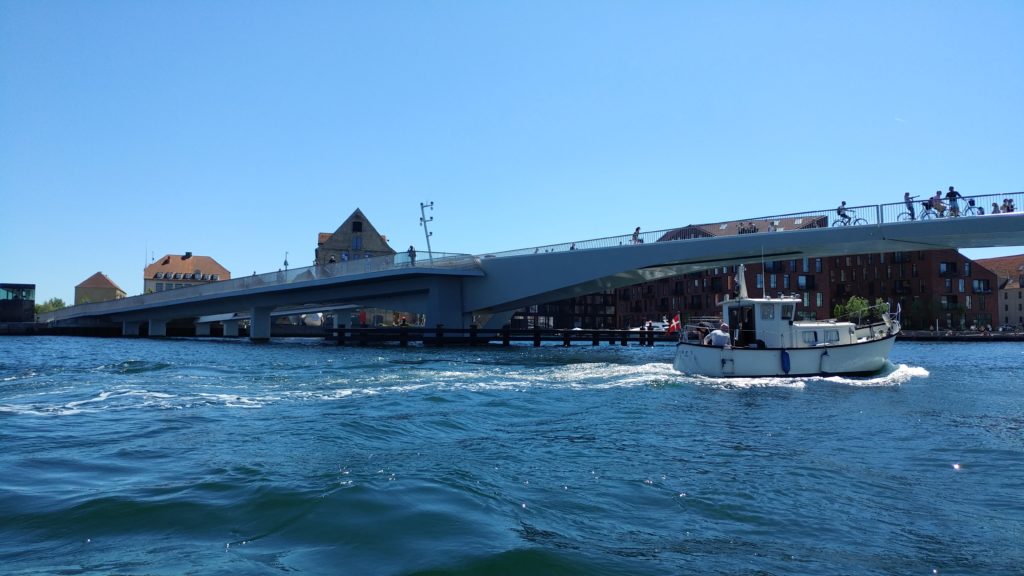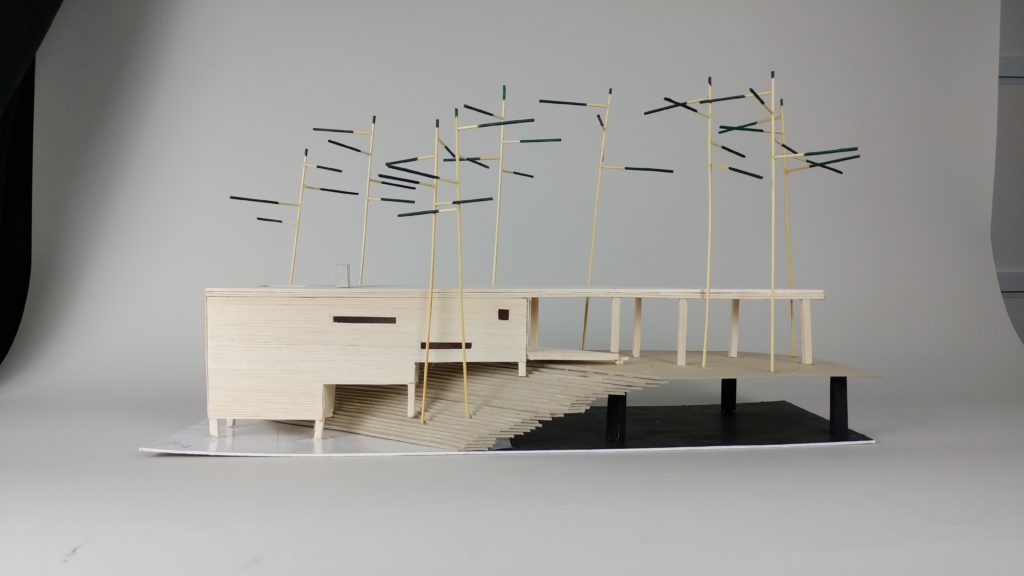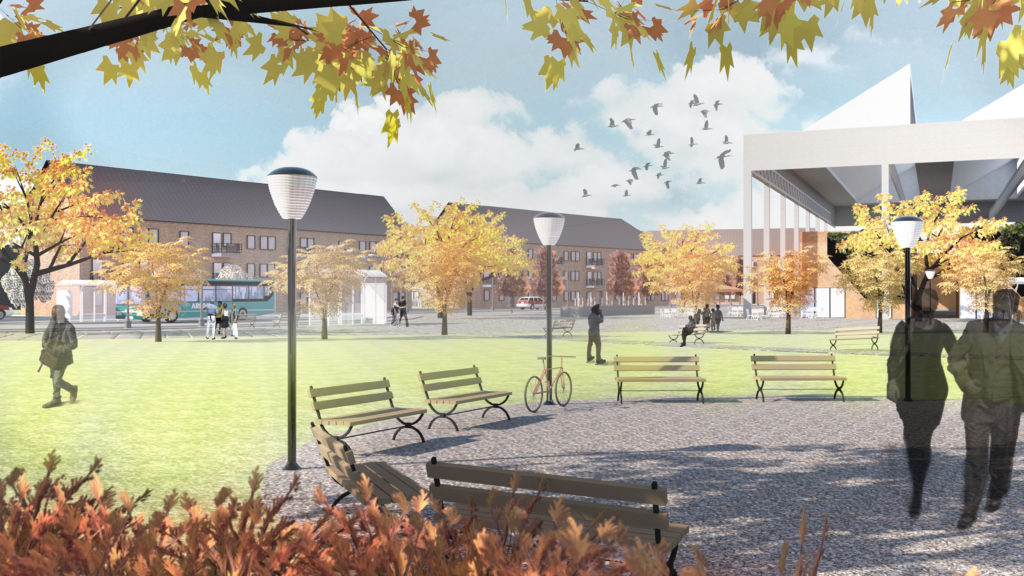The focus in this project was learning more about the construction and how the organisation of a hotel works. The concept is based on making the building have an upwords motion
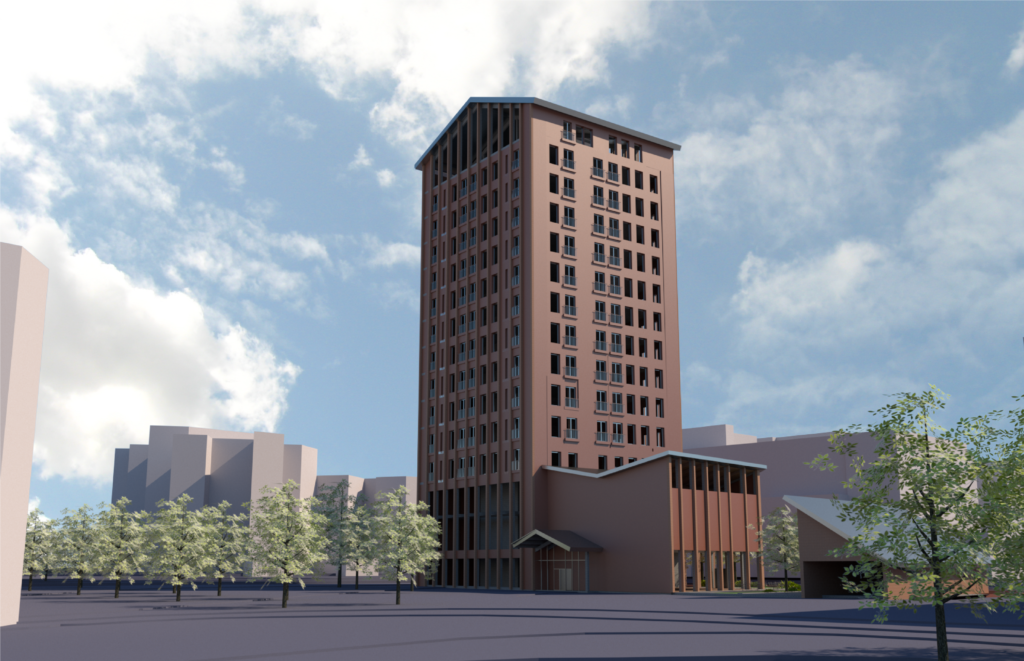
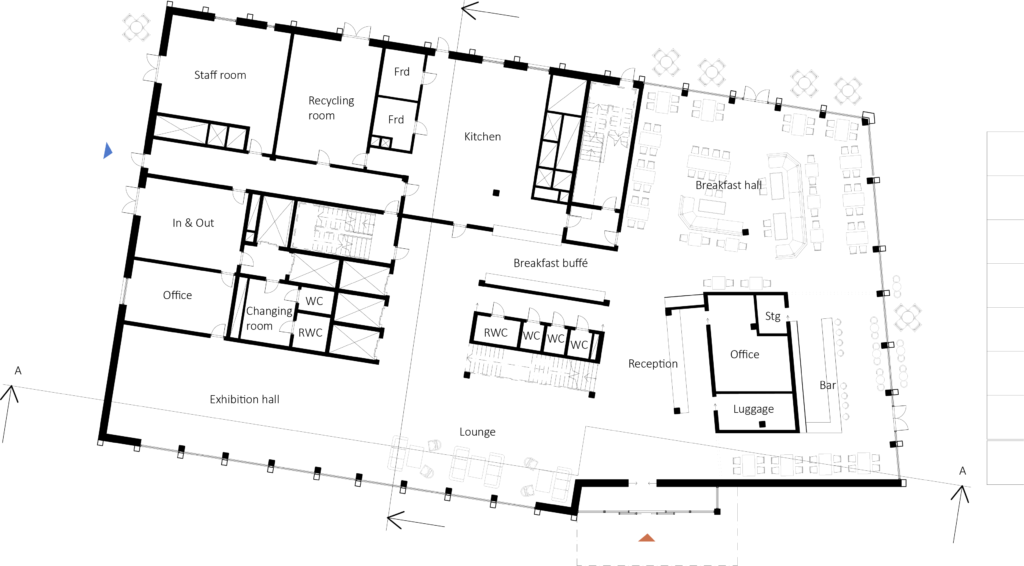
Entrance level
When entering the hotel you are made with a choice: go to the reception, continue through to the breakfast hall or garden, go up to stairs to the conference level, turn right to visit the bar och turn left to go the exhibition or hotel floors.
The back of the building is covered with a lush green garden that act as a buffer zone against the housing north of the hotel.
Mingeling room on the conference floor on level 1. It’s connected to the second conference floor by double ceiling height.
The large conference room taking up to 300 people.
The mingeling room on level 2.
Level 1
Level 2
Each floor has 14 rooms with individual characteristics and a mix of standars and superior rooms. The superior room in the far right corner of the drawing has a wooden interior with some soft graphic patterns and splashes of blue and yellow furniture.
Southwest facade
Library
Majnabbe Library Majnabbe library is a part of my bachelor project.
Majnabbe
WORK IN PROGRESS City planningLevel “Level” is the first part of my bachelors project and…
Flooding
Managing the risks of flooding in the physical planning of Gothenburg The using of soft…
Sauna
Nedtrappning The title of the projects “nedtrappning” means to relax and settle down which is…
Cityscape
Långeberga Urban Village Långeberga Urban Village is a city planning project situated on the border…
Hotel
Up Hotel The focus in this project was learning more about the construction and how…
